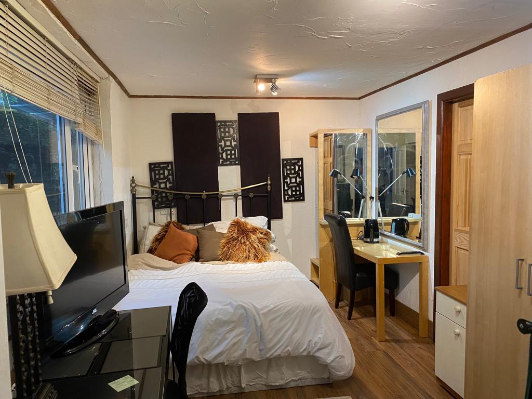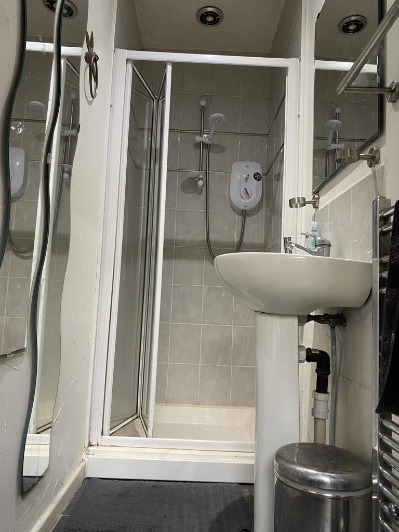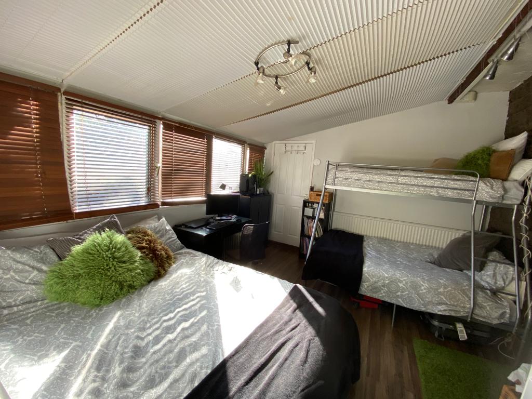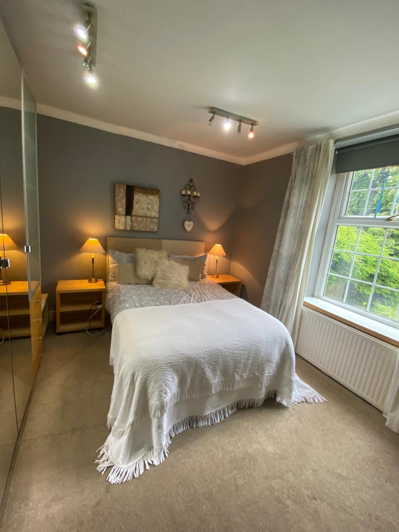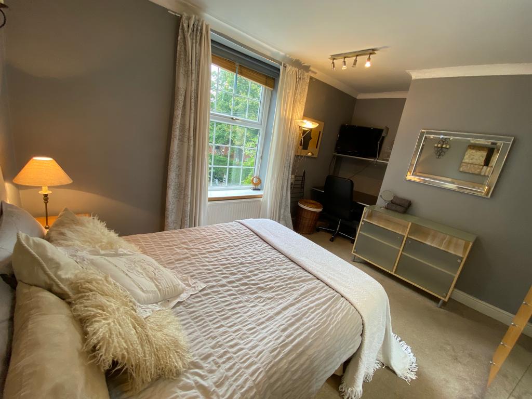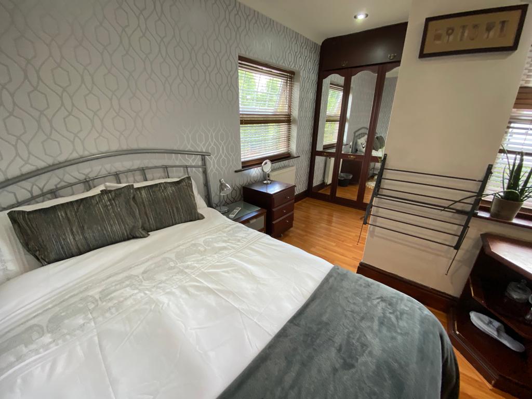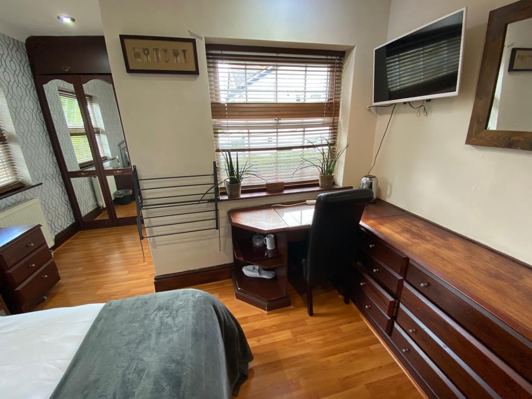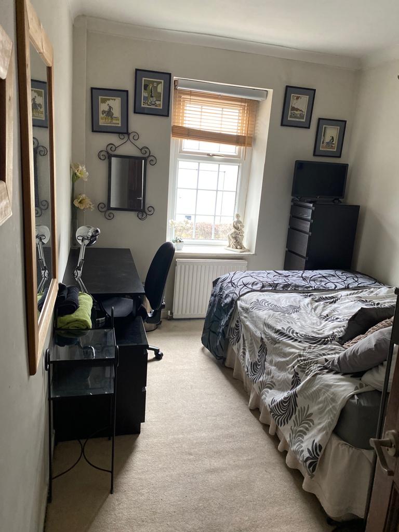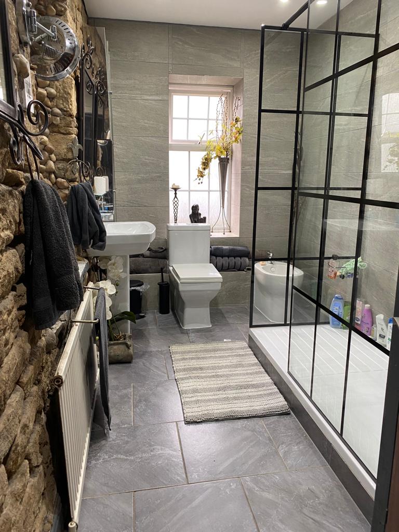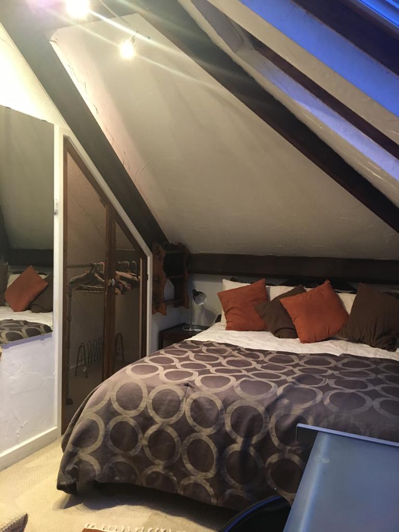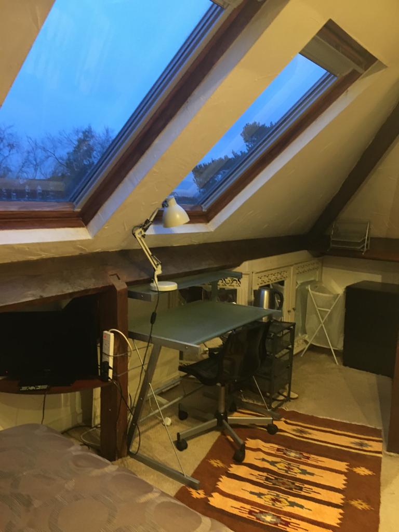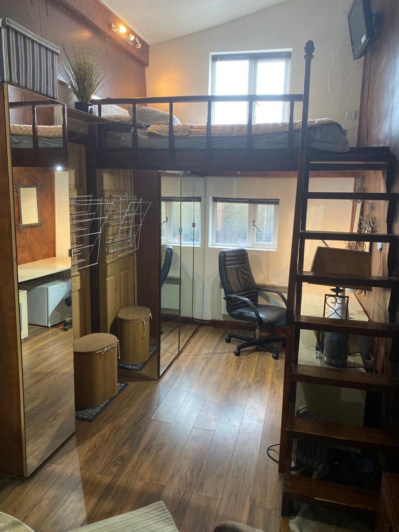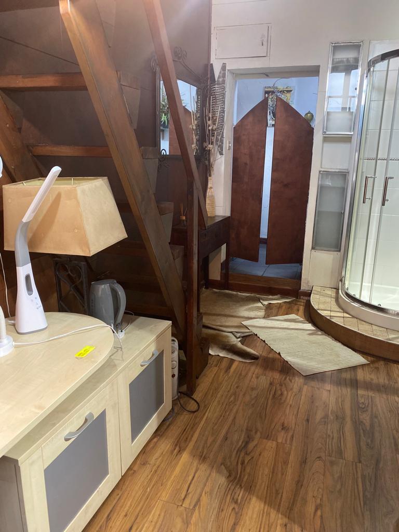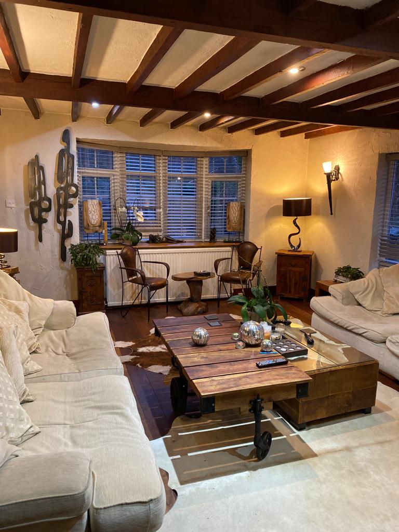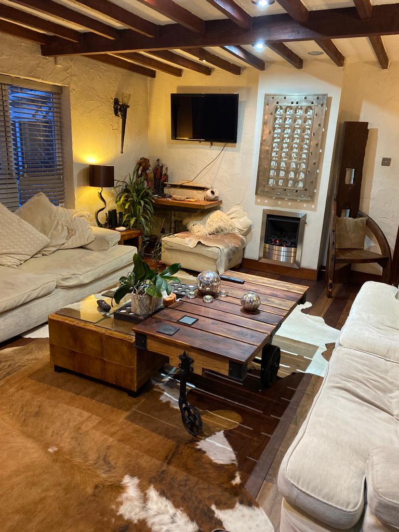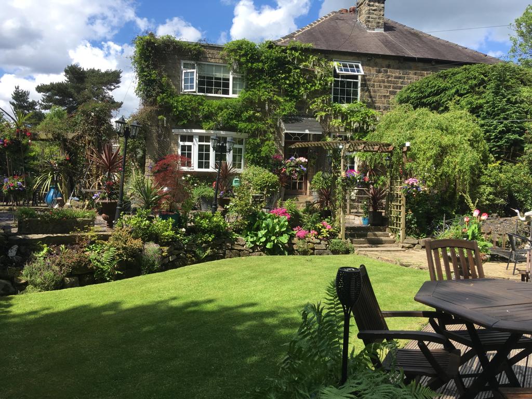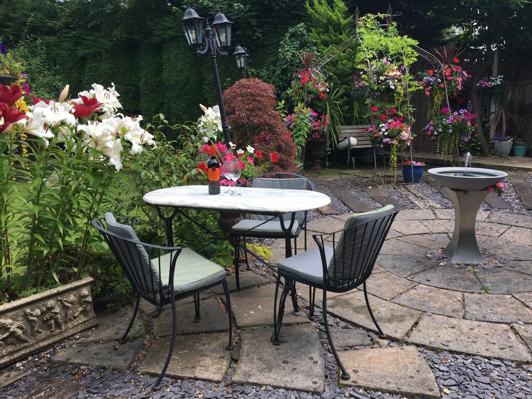This is a large family house on three floors, and has 8 individually styed double bedrooms and 5 bathrooms. – catered for single occupancy or larger family groups.
Mezzanine Suite: Private entrance, double bed with en-suite bathroom. Bank of three mirrored wardrobes, Dressing table/ desk area with ample storage .Hard wod floor, feature ‘leather look’ full height wall. Corner feature shower .timber staircase to Upper ‘ minstrel ‘ level, double bed with flat screen T.V. https://www.hostfamilyleeds.co.uk/rooms/designer-mezzanine-suite-2/
Patio Room: Private entrance leading onto the decking area. Double bed with a bank of three wardrobes, large chest of drawers & flat screen T.V. Dressing table/ desk area. Hardwood floor with an shared en-suite ‘Jack & Jill’ bathroom.
Garden Family Room: Private entrance leading onto the patio. King size bed & double bunk bed with single bed above. wardrobe & desk area with flat screen T.V., with shared ‘Jack & Jill’ en-suite bathroom.
Superior extra large south facing double room: flat screen T.V. Extra high bank of mirror wardrobes, and office area within the room. Shared large family bathroom; triple shower, wash basin, toilet & bidet.
Double bed room, (north facing), with double wardrobe, chest of drawers & dressing table / desk unit. Flat screen T.V. Shared large family bathroom.
Double L shaped bedroom, with two large windows for maximum natural light. Bank of three tall mirrored wardrobes. Large dressing table /desk area . Bank of triple drawers / side table. Flat screen T.V. With shared large family bathroom.
Loft suite on second floor. Double bed, with two side tables, double wardrobe, Flat screen T.V . Dressing table / desk area / chest of drawers. En-suite shower on upper level, W.C. & washbasin, discreetly designed behind a split level partition. Exposed original timber beams, as part of the décor features in this suite.
* Notice: for further information see Booking & Payments
